Hello Everyone,
This should be the final catch-up update for this year. After this, I'm caught up and back to real time.
This will also be a single issue update, like the last one. It does not have any Prowler related information in it. I am just sharing and documenting where my time went this fall. Please feel free to skip this update if you prefer!
As the title implies, I built a storage shed/barn/facility for my RV this fall. Here's the list for this update:
1. Slab prep & slab:
2. Framing;
3. Roof Steel;
4. Wall Steel;
5. New Driveway;
6. Insulated Ceiling;
7. Garage Door;
8. Insulated Walls;
9. Moving the RV Inside.
This summer, I noticed some things looking kinda ratty on my RV that I use for AirVenture. In fact, I stay in the RV anytime that I am in WI for any length of time. I have had this rig for about 7 years now. It has set out in the weather the entire time. Here it is back on the property after AirVenture this year:
The past few years, I have been mulling over ideas of where to put a building on the property that I could put the RV inside of. Everywhere I considered putting it, there was a problem. If I put it here, it's in the way of the septic. If I put it there, it's too far from power. If I put it here, it's in the way of the well. You get the idea.
I finally decided the only logical place was between my existing pole barn and the road. Ideally, it would be nice if it was actually an addition to pole barn. I went to visit the county zoning folks and filled out some forms. Before I knew it, I wrote a check and they gave me a permit! Nice! The white outline shows the approximate building site that I picked:
1. Slab Prep & Slab - I started assembling materials and ordered the steel, doors, windows and trim package from Menard's (the existing building was a Menard's building too). After staking out the approximate location, I started cutting the grade for the slab for the new building.You might notice the significant difference between the bottom of the existing pole barn walls and the grade for the new build's slab. I was going to need a new building with14ft side walls so that I could put in a 13ft garage door, so that my 12ft-6in RV would fit in. The existing barn has 12ft walls and is just not tall enough - believe me, I tried to figure out a way to make it work!!! Oh, also, the maple tree was going to have to get moved.
It just so happens that the ground slopes down as you move towards the road. So, by moving the north wall of the new building inboard 5 feet from the north wall of the existing pole barn and cutting the new grade about 18" below the existing building floor, I could get the height that I need for a 14ft wall and allow for working out the roof-to-wall junction. After cutting the grade, I started forming for a new slab:
After getting the left & right form heights set accurately, I used the end form boards to make a truss that let me get exactly 4" depth of concrete in the middle of the slab:
After moving a lot of dirt, and busting a lot of rebar, it was ready for concrete:
You might have noticed the missing maple tree in the pic above. I didn't get a pic of it getting dug up, but here it is getting put into it's new home by the "tree guy" I hired to move it for me:A few days later, the crew that I hired to help pour the concrete showed up and we got the flat work done:
A few days after that - I cut the joints:
After a wash and a weekend of rain, it was ready to build on:
2. Framing - While I was working on the slab prep during the days, I was also started working on the framing at night in the barn. I got nearly all my lumber from the "Hey Dad!" sawmill for this project - which was nice. Here is where I put together my laminated posts for the walls:
Here is the stack of wall posts on the slab and ready to put up:
I used the scaffolding to hold the post up in place while I marked and drilled the holes for the concrete anchors. Once I got the brackets on and the anchors in, the posts would stand on their own:
The anchors passed through some steel brackets mounted on the bottom of the posts. Here's the bottom of one of the corner columns:
I actually fabricated those brackets the week before I started the slab prep. I found a bunch of 1/4" by 5" flat bar that had been bent into 90deg angles at a local salvage yard. I had to modify them a little, but they worked great. Here is the bunch of them prep'ed and ready to go:
by the end of the day I had all the posts standing up, plumbed and cross braced:
I started on the end wall framing the next day:
A few days later I was ready for trusses: Those were ready for pickup a few days after we poured the slab. Here I am taking them off of the trailer:
To set the trusses, I built this contraption to clamp onto the forks on my tractor so that we could lift them high enough to set them into the columns:It worked great! And, with dad's help:We were able to get all the trusses set in an afternoon!
Next came the roof purlins:
And, with those on, I was ready to start putting a roof on this thing to shed the rain. Interestingly, I had a stretch of great weather to get this project done! It rained the night before we poured the slab and then it didn't rain again until I had the roof steel all on! Awesome! I could not have ordered better weather - considering it was October, in Wisconsin!
3. Roof Steel - Knowing that my luck with the weather was not going to last forever, I moved right on to getting the roof steel on. I pre-drilled the panels for the screws, which helps a lot to put the screws in with one hand while holding the sheet with the other hand. Looks like I had about 4 panels on here:I was doing this work myself. It was a lot of up & down a 10 foot scaffolding and an extension ladder to get each panel on. There were 28 panels total. In order to get the panels up there as quickly as possible, I only put in the screws near the bottom and on the top purlin. I just took my time to make sure I didn't get hurt and pressed on. It only took 2 days to get it covered: At this point, I realized that I'd gotten the wrong seals for the ridge caps. I wanted the ridge cap to be vented, which requires a special seal that goes over the ribs on these panels. I had to wait a few days for the Amazon truck to bring me the right stuff. No matter, it gave me time to finish putting in all the rows of screws up here. Just follow the orange string:
A couple days later, the seals arrived and I got the ridge cap on:
4. Wall Steel - By now it was getting on toward the 3rd week of Oct. The weather was still forecast to be pretty warm and not a lot of rain - so I had to take advantage of it and keep going. My goal, initially, was to just get the steel on this building and get it closed it. Before you can put the wall steel on, you have to put trim around the windows and door(s). Before you and put the trim on, you have to have the door(s) and windows installed. Also, you have to have the girt boards in place to hold the steel on. Here is an example of all that:After getting all the girt boards on and the windows and door installed, it was time to put up some steel:
The south wall is done:
With some help from dad, we started on the north wall:
Later that day, the north wall was done:
With a lot of the daylight now blocked out - it was easier to see where it was still coming in! You can see the gap at the roof line here:
Also, I was getting tired of walking all the way around the two buildings to get a tool or something. So, I took a few hours one morning to cut out the area between the two buildings where I'd planned to put a doorway. That was much more convenient.
Moving on - work on the end wall. I had to have this wall done before the door company came to put on the door. I bought the door from them and hired to put it up. Going good, so far:And, now, all the wall steel is on, and the big doorway is ready for the garage door. A view from the South side:
From the North side:
You might notice the strip of wood at the top of the walls. Menard's messed up my order and all of my wall steel was 6" too short. I pitched a fit, and they offered to replace it with the right sized panels, but I did not have the 3-4 weeks to wait - again - for the order to be filled. Instead, I asked if they would provide me with 28 sheets of steel 9" tall, and they agreed. But, I still had to wait 3-4 weeks. [In fact, it was more like 6 weeks and I had to drive away with this still not finished. I will get it done next spring].
Time to tackle the roof junctions. On the north side, it was easy. I had ordered 90deg inside corner trim and it installed easily under the trim cap on the existing pole barn. See it here:
The south side was a much bigger PITA. First, I had to take down all of the insulation that I had installed on the inside of the existing barn. Then, I had to used a grinder to cut a slot in the wall sheathing to slip the flashing material into:This is the only way to reliably get the water to come off of the wall of
the existing building and run onto the the top of the new building roof
sheets with no leaks. After a considerable amount of cussing, and straining, and forcing, and banging, and kicking.....I finally got it all installed acceptably:
It's not the most pretty, but it sheds water. With the roof sealed up, it was on to the inside wall corners. I had ordered some special 45 degree inside flashing sheets to put in these corners. As you might expect, they never ended up in the box! But, I was able to use some hem trim that they sent me that I didn't order and I had about 20 of them too many. So, this is what I came up with on the north side:
And this is the south side:
When I finished, I couldn't see any daylight through there, so it should keep the mice out! One last push was required to get the rest of the metal trim on the roof and the outside corners on the east end:
This was a big day! The building was sealed in, at least!
5. New Driveway - By the time I figured out what I had for exact dimensions on my big door, and what door I wanted, it was getting late in the game. I ended up just ordering through a local door company and decided to pay them to install it. They had a two week lead time that gave me some time to work on other things I needed to do around this new building - like a new driveway. I started by staking out a long, straight approach to the new door so that I would have ample room to line up the truck and RV as I back it into there (the RV and the truck are almost 60 ft long). Here is the initial grade work that I did with the tractor:
After running that dirt down for a few days, and after a few rain showers, I found some low spots that needed filling. I also rounded some of the corners more. Then, I back dragged it all one more time and packed it with the tractor's weight and a bucket full of dirt:
I called to order the gravel and the gal on the phone told me the driver was standing right there and wasn't busy. So, they brought the load of gravel an hour later! By that same afternoon, the new driveway was done!
Check that off the list!
6. Insulated Ceiling - I still had a week to wait for the big door to get put in. So, having accomplished my initial goal of getting the building closed in with steel - I decided to "level up" and work toward a new goal of also getting the inside sheathing and insulating done. I figured the best place to start would be getting the ceiling up in the first two bays so that it would be done before they installed the big door. Then, I wouldn't have to cut around any tracks and supports that they put up. Here's the first sheet:I put cellulose insulation above the sheathing:
Almost done with the first bay:
Made it the other side:
I got the first two bays up just in time. Later that day I got the call that the door was in and they would be out in the morning to put it up. Sweet!
7. Garage Door - I had planned on putting this door up myself. But, I am glad that I just paid to have it done. These guys had the door up before I could have unpacked it and gotten my tools together!It works great!
And, it looks good!
One more thing checked off the list!
8. Insulated Walls - By now, the calendar was well into November. The mornings were getting cold and - quite frankly - I was getting tired of this project. However, I really didn't have anywhere else that I needed to be, so instead of leaving this for next year - why not just get it done? Eh! I "cowboy-ed up" and kept pulling on the rope. I sheathed most of the interior with OSB. But, dad had given me a bunch of 4" and 6" boards that I didn't have a really good use for. I decided to to use it in one corner of the building to create an accent wall. It turned out pretty nice:As you might have noticed in the picture above, the ceiling is still not done in that area. I did not do all of this work sequentially. I would work on the ceiling until I was tired of it, then I'd switch and put up some wall insulation or OSB. But, I kept going:
and going, until the day came that I put up the last piece of the ceiling:
Then, on Nov 20th, I put up the last sheet of OSB on the walls. That was 2 months (to the day - exactly) after we poured the slab! Whew!
But, I still wasn't done. I had agreed to meet the girls in Seattle for Thanksgiving on Wed, Nov 27th. In order to make that, I'd have to drive away from the new building on the 24th - at the latest. That left me with 3 days to tie up a bunch of little projects all over, pick up and organize tools, close up my other buildings on the property, get the RV inside the new building, clean it, winterize it and then pack the truck and drive away. Time for more of that cowboy $hit!
9. Moving the RV Inside - By this time, the old truck with the 5th wheel hitch had become buried under piles of stuff. And, when I tried to start it - nothing! I had to rob the battery out of a golf cart to get it cranked up. Getting lined up:And, in it went, flawlessly!
I wanted it to sit on the north side of the building so that there would be room to pass by on the other side:
The bedroom bump-out comes close to the wall - just as planned:
Even with the living room bump-out extended, there is plenty of room to pass by:
I cleaned, organized and winterized for another couple days. Then, I packed up and headed for Seattle.
It was a lot of work, but worth it! I'm really happy with how it all turned out! I am looking forward to spending summer time there next year and I won't have to worry about the RV being out in the wind and weather! After 2+ months of working hard, every day, I was looking forward to sitting and getting some windshield time for a while!
I plan to have one more update this year. Look for that in a few days. Thanks for checking out the blog.
Subscribe to:
Post Comments (Atom)



























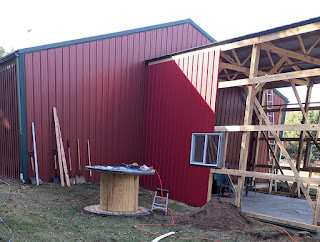


























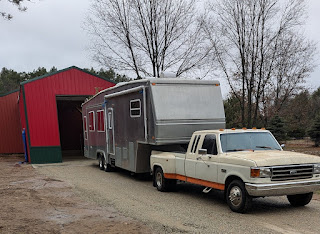





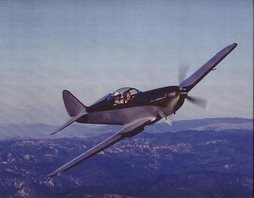
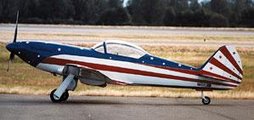
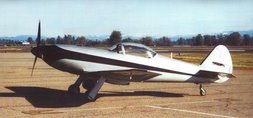
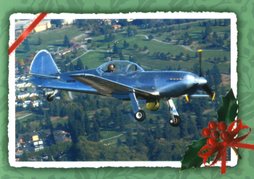
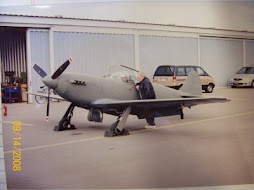
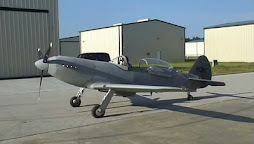

No comments:
Post a Comment